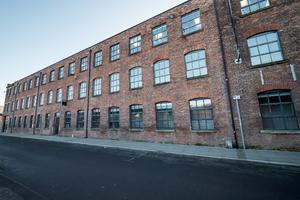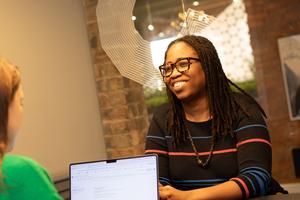Designing Colony Spring Gardens

2 June 2025
Colony’s Product Team share the inspiration behind our brand new workspace, Colony Spring Gardens.
At Colony, we design all our workspaces in-house to ensure each one inspires people to feel and work at their best. Every location has its own personality and our latest, Colony Spring Gardens, is no exception. Hear from our Product Team about the creative journey behind the newest addition to the Colony network.


Colony’s in-house designers share the inspiration behind creating a space that balances functionality with comfort, following the launch of our latest flexible workspace, Colony Spring Gardens, located in central Manchester.
In July 2024, 19 Spring Gardens was originally purchased by our sister company, Northern Group. Since the building’s acquisition, Colony’s design team, led by Co-Founder and Head of Product, Alex Campbell, have been drawing up plans for the seventh venue in the company’s portfolio.
Colony Spring Gardens opened its doors in April, currently occupying just the fifth floor. While there are plans to expand into the rest of the building in 2026, the team took the time to walk us through how the space came to life, from initial design concept to final fit-out.

When asked about the inspiration behind the office design, Alex Campbell explained: “We wanted to create a place where people are empowered to do their most productive and creative work. This is achieved when people feel energised, focused and calm. Some may argue that these three states of mind are a contradiction in terms, but I would riposte that if the correct balance of stimuli, inspiration and comfort is provided within an environment, a workplace can successfully stimulate these three essential states of mind in order for the inhabitant to accomplish their best work. We achieved this at Spring Gardens via deep consideration of the layout, look and feel of the space, with equal emphasis on ergonomics and practical use of the work space for the end user.
“From the beginning, the aim was clear: to make sure anyone who enters the workspace feels welcomed and inspired, whether they’re working, meeting, or simply taking a moment to recharge. From day one of Colony, we wanted people to arrive at the office at the start of their working day and be excited to be here, then, after carrying out a constructive day’s work, leave at the end of the day with the rewarding feeling that they have conquered their working goals! We feel that Spring Gardens delivers on this premise while offering a fresh new option to the Colony line up of workspaces. With a character of its own, the venue can sit proudly within the heart of the City as a fully amenitised and beautiful workplace, built to accommodate the most productive and satisfied business community in the City."
The venue provides desk space for freelancers and entrepreneurs as well as private offices for companies of various sizes (four person to forty person options available).

Designing an office layout that encourages movement
Modern work environments are evolving, new ways of working are not just about hybrid or remote setups. They are about how people use a space, and how well that space accommodates them in getting the most out of their working day.
Flexibility is key here. At Colony Spring Gardens, the layout is largely open plan, with clearly defined zones tailored to different modes of work and interaction.
Social spaces, such as the social kitchen and collaboration booths, are thoughtfully designed to promote a sense of community and encourage connection between the businesses within the space. Strategically positioned at the entrance, they immediately welcome people into the social heart of the workspace.
At the same time, the layout provides space for privacy and focus. Phone booths and quiet, cosy corners offer balance, while the dedicated desk area is positioned at the rear of the office, away from the energy of the kitchen and social zones.
A corridor encircles the private offices, connecting each zone, and has been intentionally designed with seating to eliminate dead space. “Movement is encouraged throughout,” interior designer Phoebe Inskip explains, “whether that’s hopping into a phone booth or choosing a quiet corner for focus time, so no one feels confined to a single spot.”
The importance of natural lighting in workspaces
One standout feature of the building is its large windows lining all three external walls on every floor, keeping the space well ventilated and allowing for natural light to flood in.
“Natural light plays an important role in employee wellbeing”, says Phoebe, “it improves a person's mood, reduces eye strain and even increases Vitamin D production - another mood regulator”.
All private offices have glazing to allow for the daylight to pour in, while darker spaces are reserved for private spaces, such as phone booths.

Applying colour theory to office Interior Design
Colour theory informed a significant part of the creative process. A more important component than many would expect, selecting the right colours for interior design positively influences human mood and elevates the function of a space.
An earthy palette was curated for Colony Spring Gardens using Farrow & Ball tones, including Red Earth, Beverley, Joa’s White, and Dead Salmon.
The design includes specific colour zones. For instance, phone booths are painted in Beverley, a soft dark green. According to Phoebe, green was chosen for its association with balance, renewal, and reduced stress. “It’s soothing to the nervous system and promotes focus and well-being. It’s the perfect choice for workspaces, as it’s known to enhance concentration and is often used in environments where calm productivity is key.”
Meanwhile, Red Earth, a warm terracotta shade, is used primarily in collaboration zones. Earthy colours create a sense of grounding and security. “It feels natural and nurturing” says Phoebe, “which can help reduce anxiety and make a space feel emotionally safe. It also adds a subtle energy, making it ideal for spaces that encourage creativity and collaboration."
The colour palette works to soften the contrast with the building’s bold exterior and introduce natural warmth indoors. No stark whites are used here. “We find white to be uninviting and clinical and it can leave a space feeling cold or sterile,” Phoebe adds. “Instead, we chose Joa’s White, a light taupe, to bring clarity and softness, preventing overstimulation and offering the eye a place to rest.”

Drawing a bridge between the exterior and interior of a place through materiality
When asked about the materiality stage of design, Phoebe said, “we wanted to use varied textiles to tell a story about the space”.
Oak features prominently throughout, lending a timeless quality, while bouclé fabric brings texture and a sense of luxury to the social areas. The social kitchen is finished with corrugated stainless steel - chosen not only for its sleek, contemporary aesthetic but also for its durability, hygienic properties, and sustainability, as it is a reused material.
According to Phoebe, “these interior design choices reflect the heritage and architectural character of the Upper King Street Conservation Area, where Spring Gardens is located”. Once Manchester’s financial district, the area is lined with listed eighteenth and nineteenth-century buildings that preserve the city’s rich history. The materiality within draws a deliberate connection to the elegant neighbourhood that became a hub for trade and commerce and remains an important business district today.

Furnishing a flexible workspace for the new workforce
The team’s approach to developing Colony Spring Gardens was to blend contemporary aesthetics with natural elements.
A curated mix of contemporary and classic furniture brings a relaxed, lived-in feel. Phoebe explains that the aim was to “combine clean, contemporary lines with natural textures to enhance comfort, and focus.”
Spring Gardens - the name of the L-shaped road where the building sits - was a major source of inspiration for the interior. True to its name, the design includes a subtle botanical theme, with an abundance of plants integrated throughout the space.
Phoebe adds, “the greenery breathes life into the interior and helps create a natural connection between the indoors and the outdoor environment”. From statement plants to small desk greenery and hanging vines, each plant was carefully selected and intentionally placed. This along with the use of oak and cork surfaces; (both natural and renewable), delivers the calming effect of nature to those at work within the space.
Meeting the demand for room hire in Manchester’s city centre
“We recognised that meeting spaces in the city centre are in high demand,” says Phoebe. Given the prime location - surrounded by restaurants, cafes, bars, gyms, and hotels - these two new meeting rooms were designed to stand out.
Each comfortably seats up to seven people and includes screen sharing technology. “Each room offers a distinct atmosphere tailored to different meeting needs,” Phoebe explains. “MR 5.01, with classic oak finishes, suits formal conversations, while MR 5.02’s earthy greens and pinks are there to inspire creative thinking.”

Designing the future of Colony
While the fifth floor has been completed, there are plans for Colony to expand into the third floor of 19 Spring Gardens, and Alex and Phoebe are already hard at work designing the new workspace.
Meanwhile, as new members settle into Colony Spring Gardens, the team are preparing for the fit out of Colony’s next venue, Colony King Street, which will occupy the former DKNY and Belstaf building. The new venue will feature private offices, floating and dedicated desks, four meeting rooms and dedicated event spaces.
Both the new floor and venue are set to open later this year, so stay tuned for updates.
If you or anyone you know might be interested in an office or coworking desk at Colony Spring Gardens, book a tour today by clicking the link below!
Book A Tour





